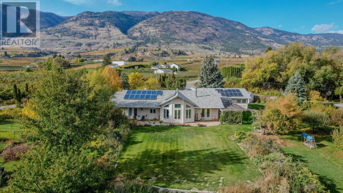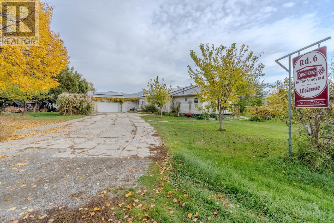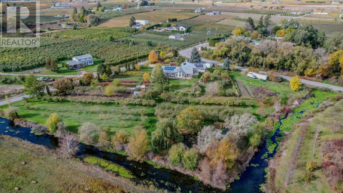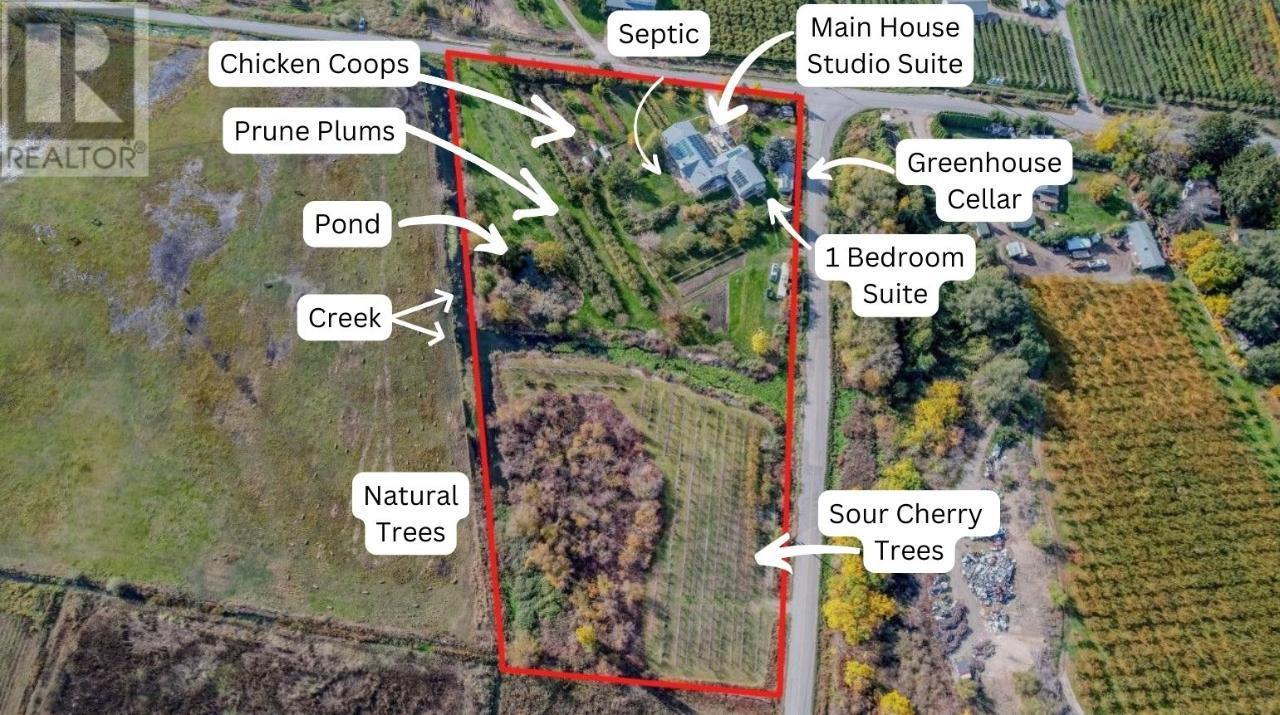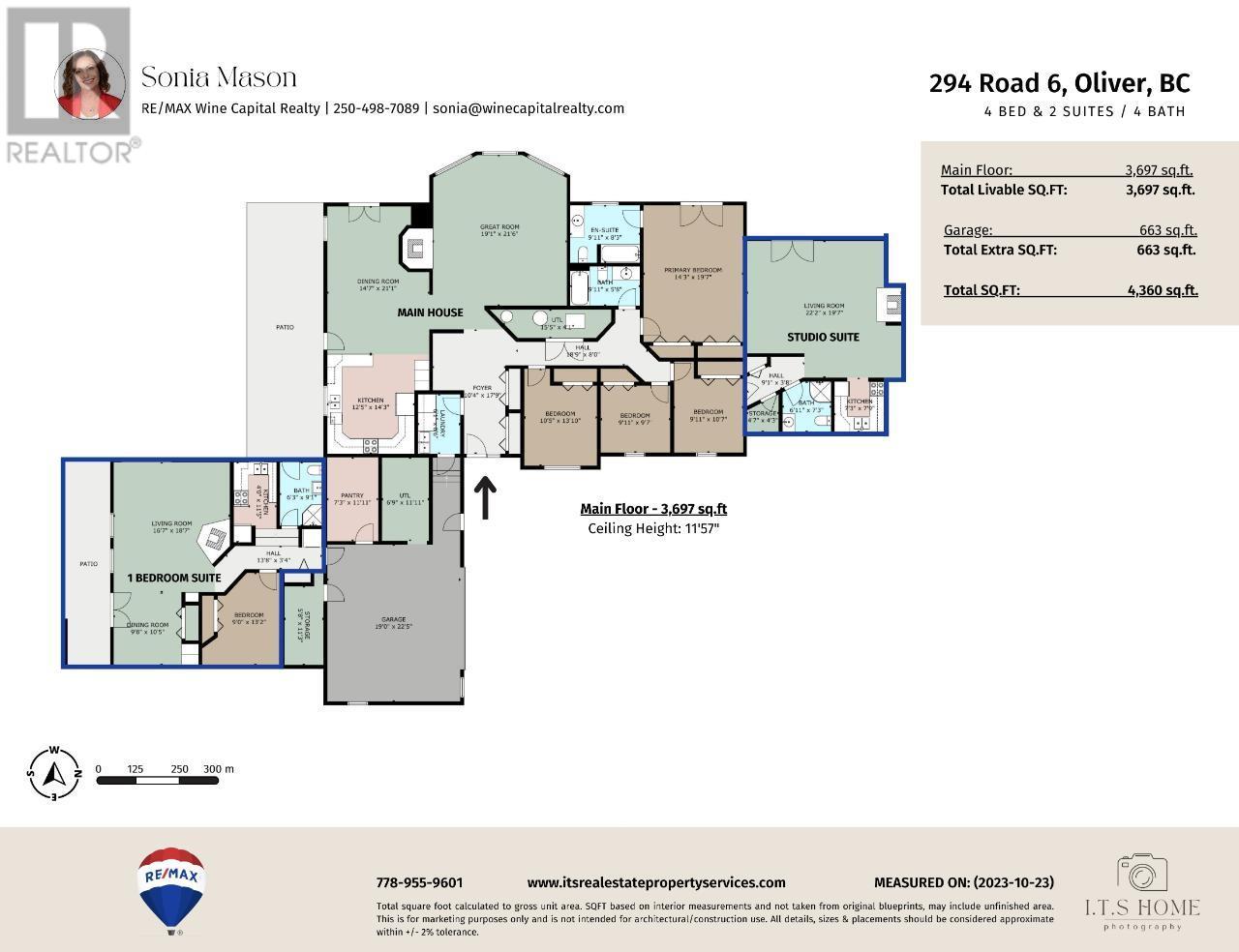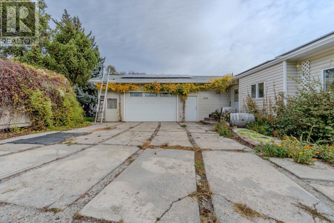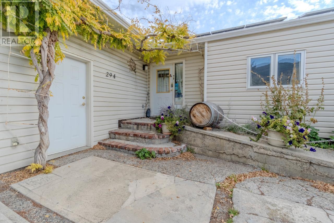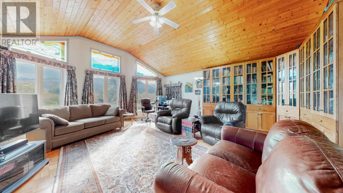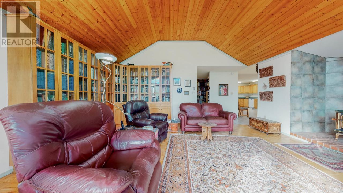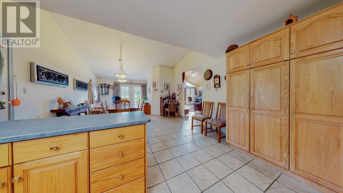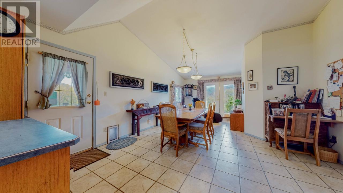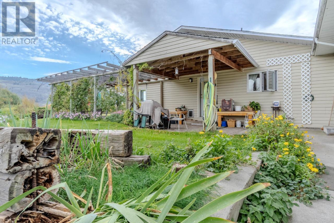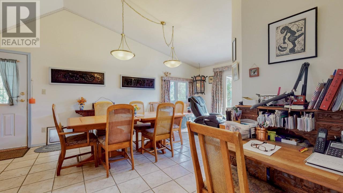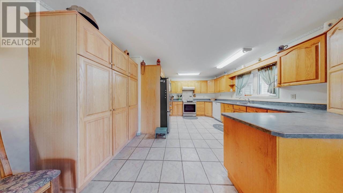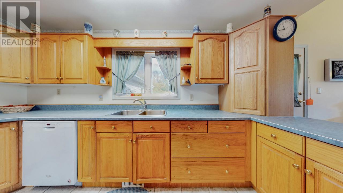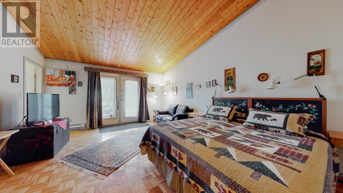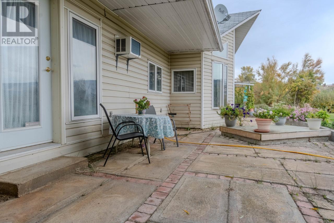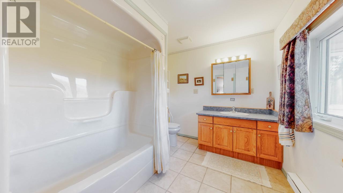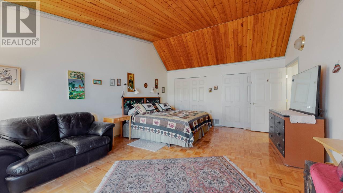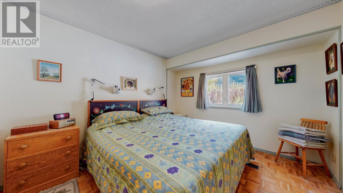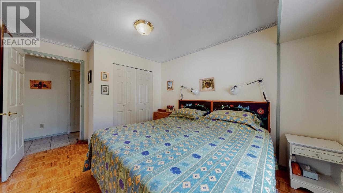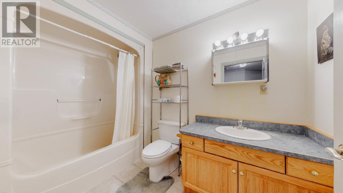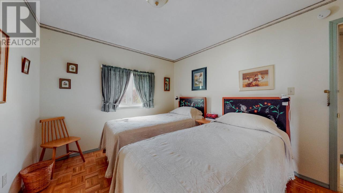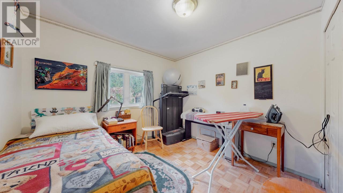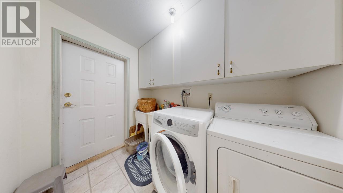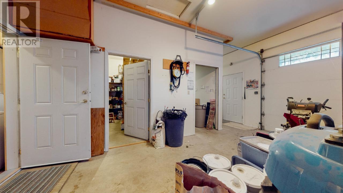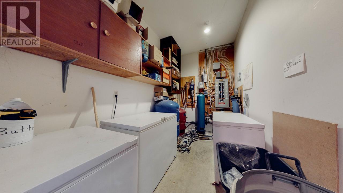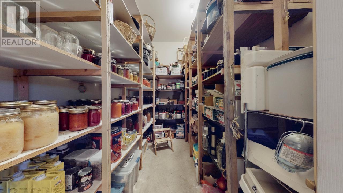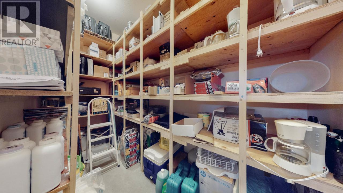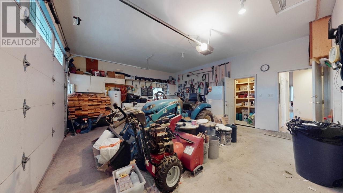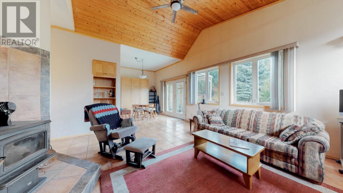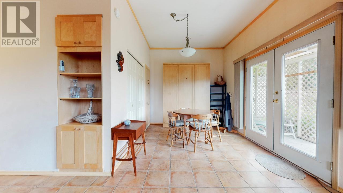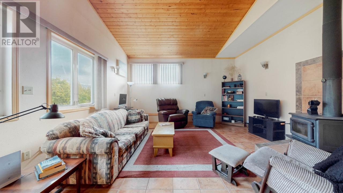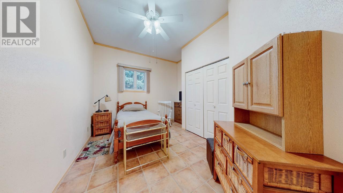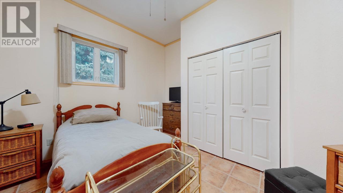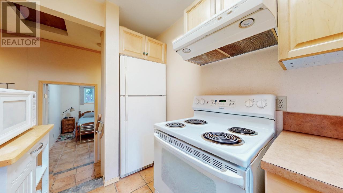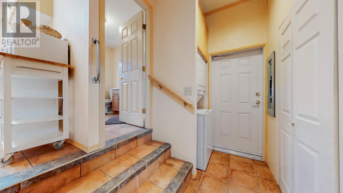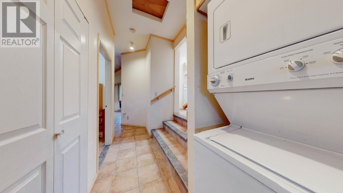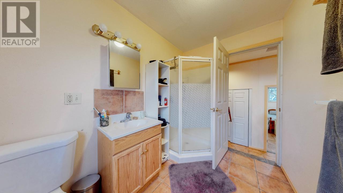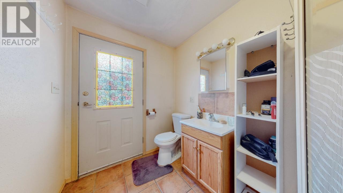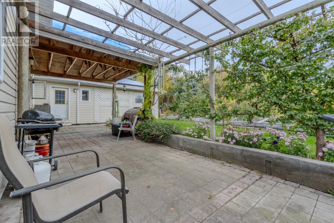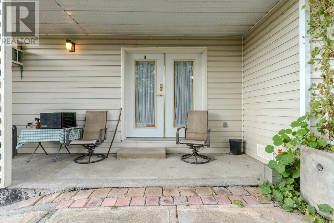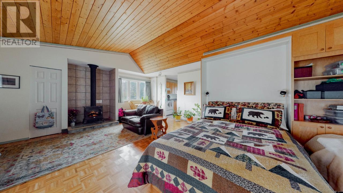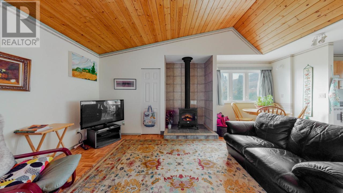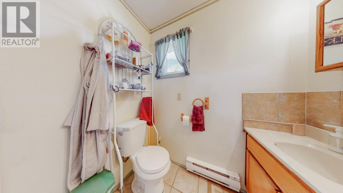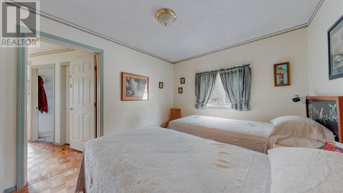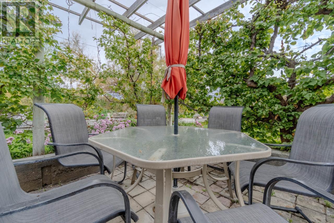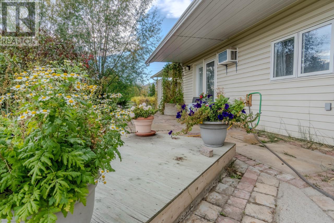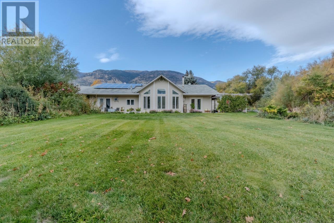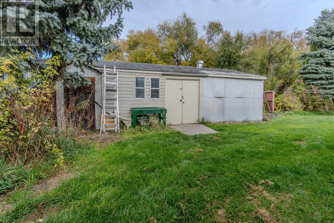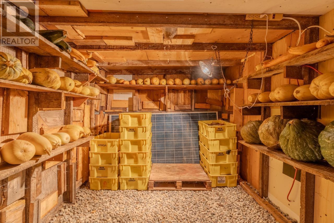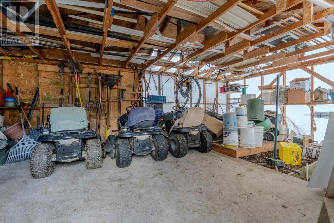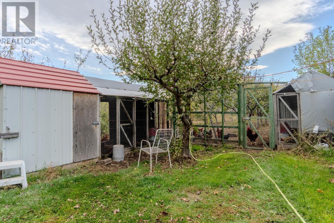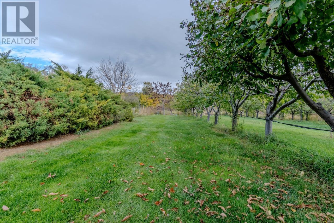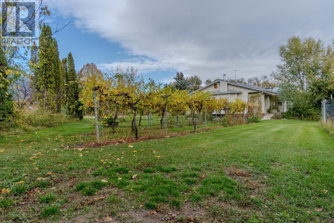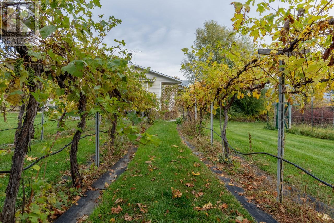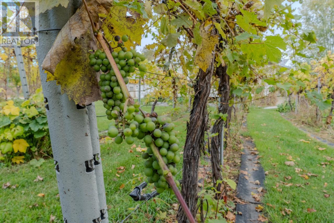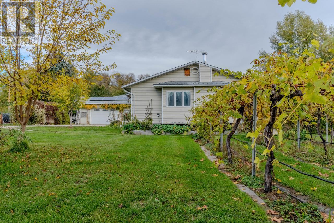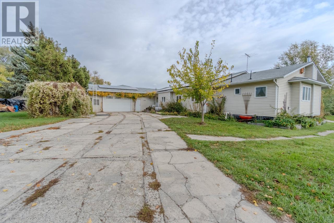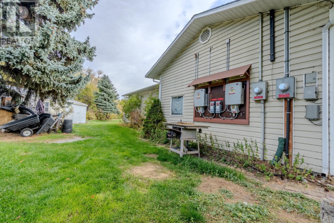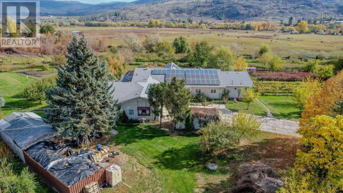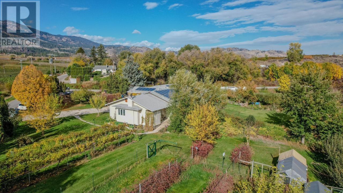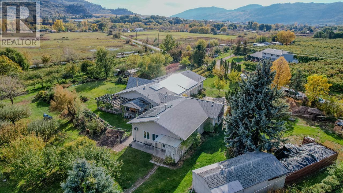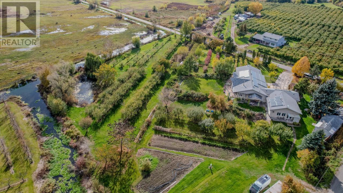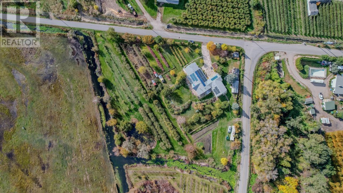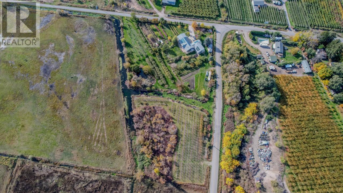Let me help you find your "Beautiful Okanagan Home"
$1,699,900
294 ROAD 6
Oliver, British Columbia V0H1T1

Please call 250-494-0341 or jerry@casabellaokanagan.com
| Bathroom Total | 3 |
| Bedrooms Total | 4 |
| Half Bathrooms Total | 0 |
| Cooling Type | Central air conditioning, See Remarks |
| Heating Type | Forced air, Stove, See remarks |
| Heating Fuel | Electric, Geo Thermal |
| Stories Total | 1 |
| Utility room | Second level | 15'5'' x 4'1'' |
| Primary Bedroom | Second level | 19'7'' x 14'3'' |
| Laundry room | Second level | 8'6'' x 6'1'' |
| Kitchen | Second level | 14'3'' x 12'5'' |
| Great room | Second level | 21'6'' x 19'1'' |
| Foyer | Second level | 17'9'' x 10'4'' |
| 4pc Ensuite bath | Second level | Measurements not available |
| Dining room | Second level | 21'1'' x 14'7'' |
| Bedroom | Second level | 9'11'' x 10'7'' |
| Bedroom | Second level | 9'11'' x 9'7'' |
| Bedroom | Second level | 13'10'' x 10'5'' |
| 4pc Bathroom | Second level | 9'11'' x 5'8'' |
| Other | Additional Accommodation | 4'7'' x 4'3'' |
| Living room | Additional Accommodation | 22'2'' x 19'7'' |
| Kitchen | Additional Accommodation | 7'9'' x 7'3'' |
| Full bathroom | Additional Accommodation | 6'11'' x 7'3'' |
| Living room | Secondary Dwelling Unit | 18'7'' x 16'7'' |
| Kitchen | Secondary Dwelling Unit | 11'5'' x 4' |
| Dining room | Secondary Dwelling Unit | 10'5'' x 9'8'' |
| Bedroom | Secondary Dwelling Unit | 13'2'' x 9' |
| Full bathroom | Secondary Dwelling Unit | 6'3'' x 9'1'' |
Would you like more information about this property?
Please call 250-494-0341 or email jerry@casabellaokanagan.com


13200 North Victoria Rd, Summerland, BC, V0H 1Z0
The trade marks displayed on this site, including CREA®, MLS®, Multiple Listing Service®, and the associated logos and design marks are owned by the Canadian Real Estate Association. REALTOR® is a trade mark of REALTOR® Canada Inc., a corporation owned by Canadian Real Estate Association and the National Association of REALTORS®. Other trade marks may be owned by real estate boards and other third parties. Nothing contained on this site gives any user the right or license to use any trade mark displayed on this site without the express permission of the owner.
powered by WEBKITS

