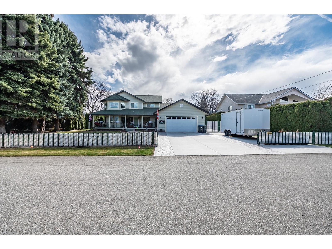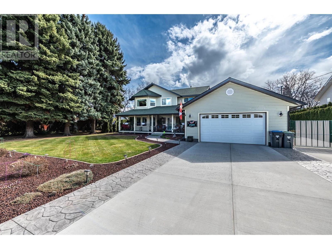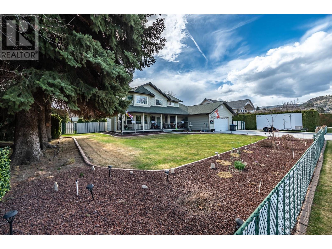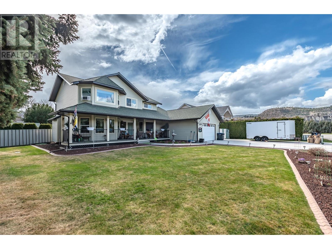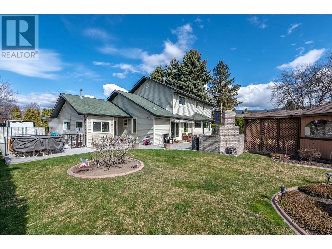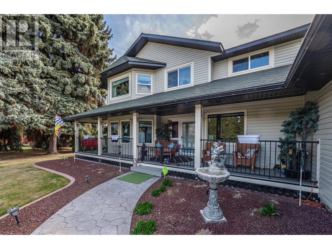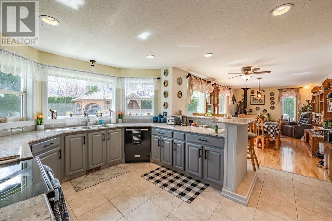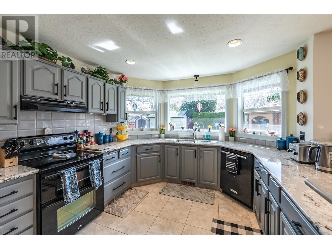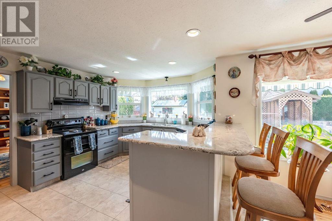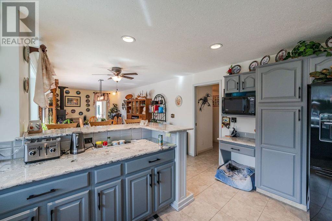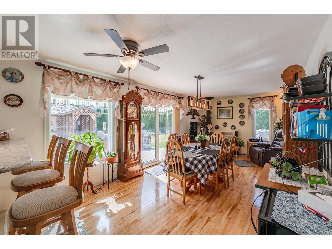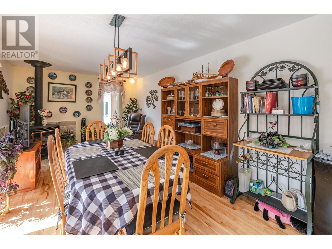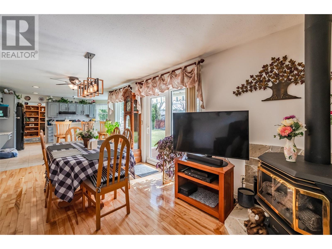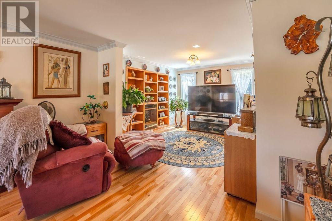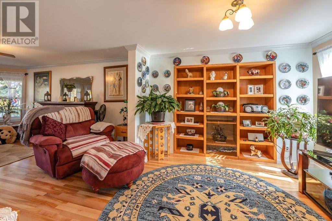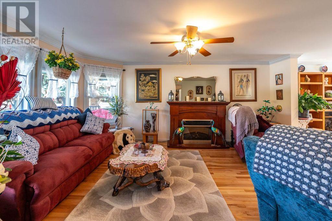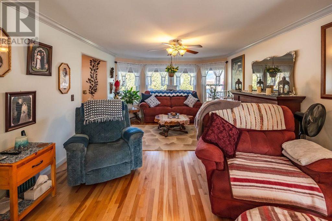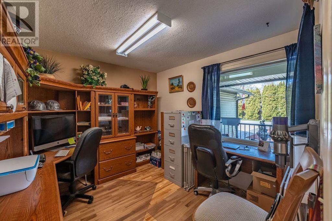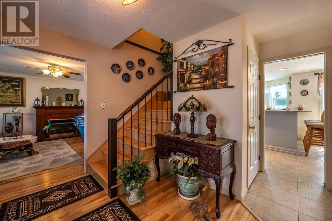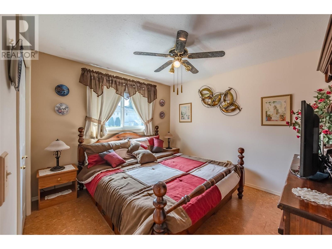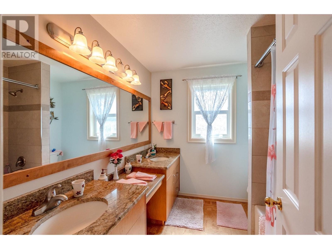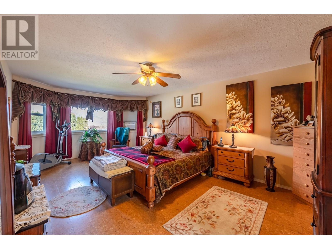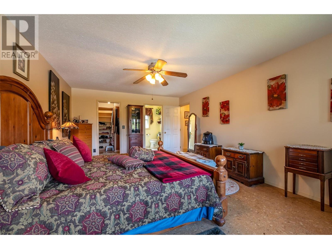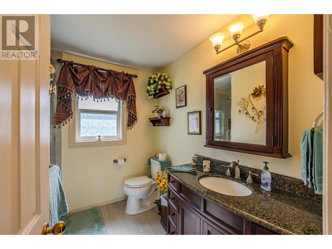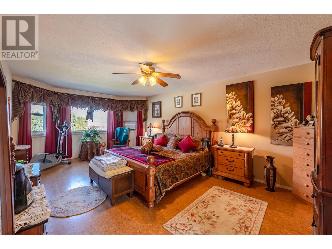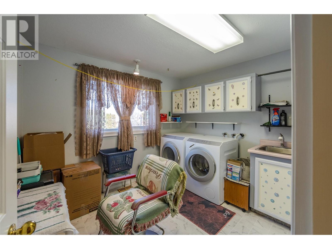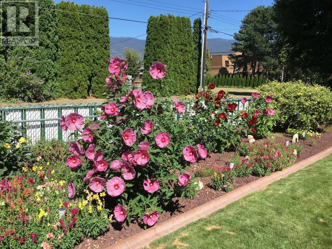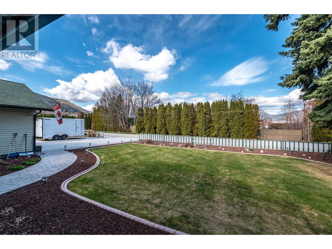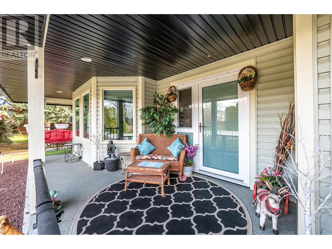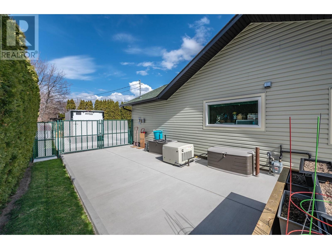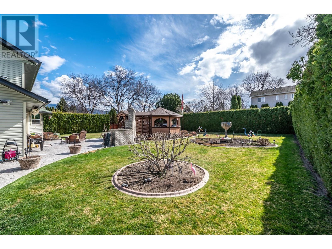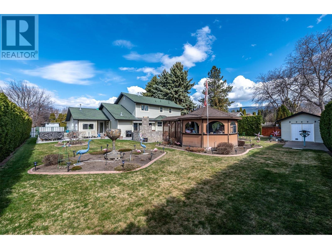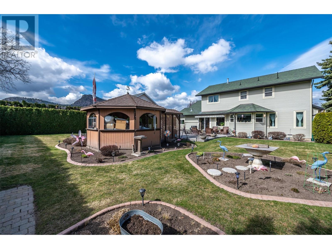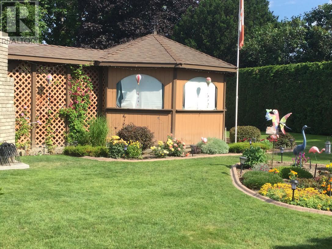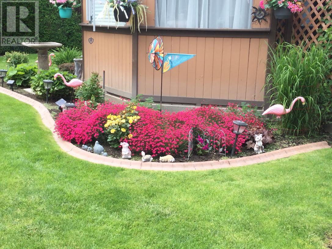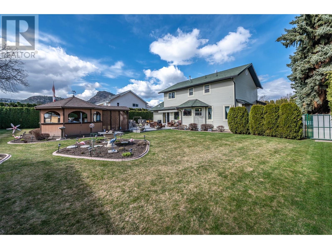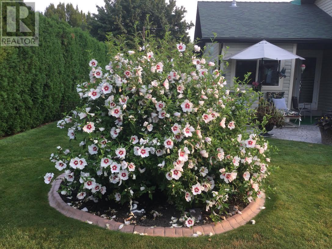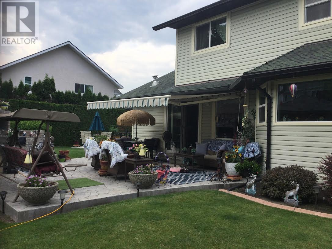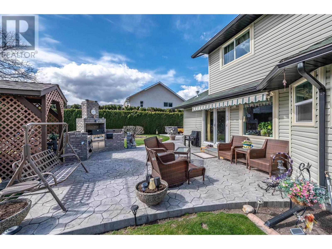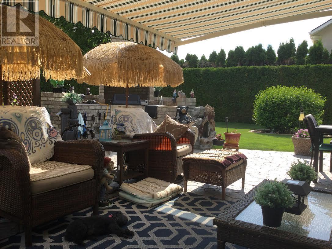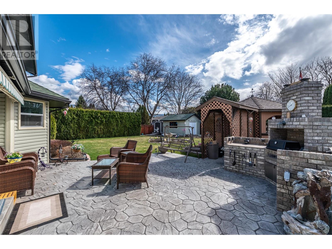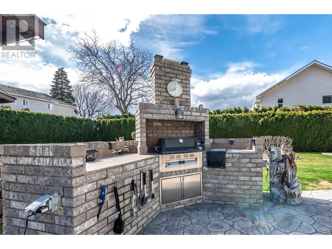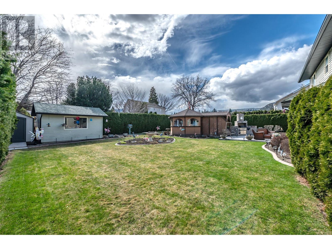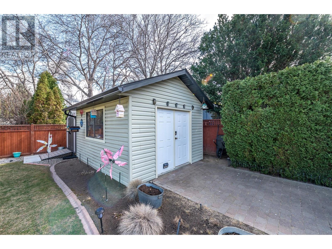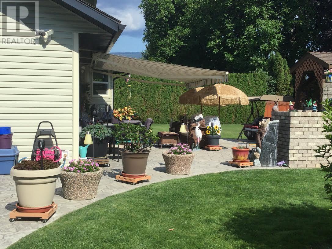Let me help you find your "Beautiful Okanagan Home"
$1,335,000
2301 RANDALL Street
Summerland, British Columbia V0H1Z9

Please call 250-494-0341 or jerry@casabellaokanagan.com
| Bathroom Total | 3 |
| Bedrooms Total | 3 |
| Half Bathrooms Total | 0 |
| Year Built | 1987 |
| Cooling Type | See Remarks |
| Heating Type | Forced air, Other, See remarks |
| Stories Total | 2 |
| Other | Second level | 7'6'' x 7'11'' |
| Primary Bedroom | Second level | 12'11'' x 20'7'' |
| Laundry room | Second level | 8'7'' x 10'3'' |
| 3pc Ensuite bath | Second level | Measurements not available |
| Bedroom | Second level | 10'0'' x 10'5'' |
| Bedroom | Second level | 10'4'' x 11'1'' |
| 5pc Bathroom | Second level | Measurements not available |
| Living room | Main level | 12'11'' x 18'0'' |
| Kitchen | Main level | 13'11'' x 15'2'' |
| Family room | Main level | 11'1'' x 18'11'' |
| Dining room | Main level | 11'2'' x 11'10'' |
| Den | Main level | 9'7'' x 10'3'' |
| 3pc Bathroom | Main level | Measurements not available |
Would you like more information about this property?
Please call 250-494-0341 or email jerry@casabellaokanagan.com


13200 North Victoria Rd, Summerland, BC, V0H 1Z0
The trade marks displayed on this site, including CREA®, MLS®, Multiple Listing Service®, and the associated logos and design marks are owned by the Canadian Real Estate Association. REALTOR® is a trade mark of REALTOR® Canada Inc., a corporation owned by Canadian Real Estate Association and the National Association of REALTORS®. Other trade marks may be owned by real estate boards and other third parties. Nothing contained on this site gives any user the right or license to use any trade mark displayed on this site without the express permission of the owner.
powered by WEBKITS

